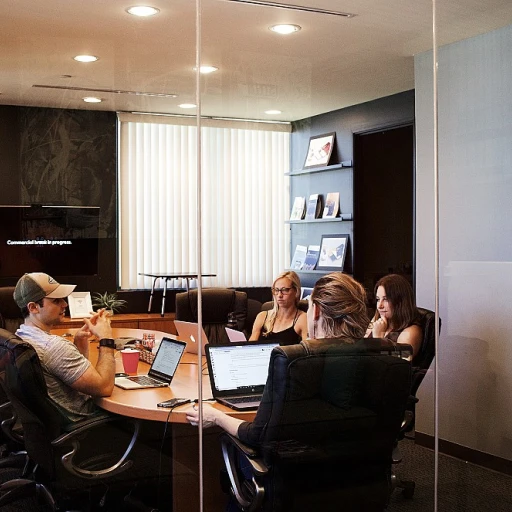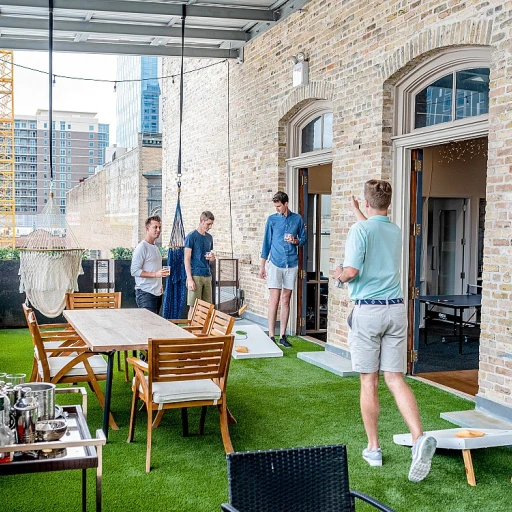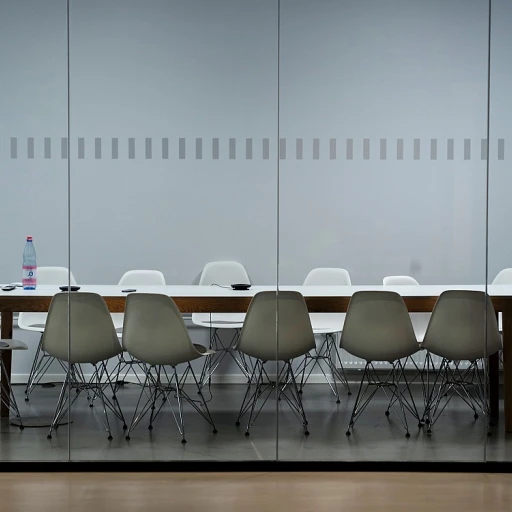
Understanding the Impact of Office Size on Productivity
The Correlation Between Office Space and Productivity
The size and layout of an office can significantly influence productivity levels among employees. Studies have consistently shown that an optimally sized office plays a vital role in fostering an environment conducive to work, boosting both efficiency and creativity. When evaluating office space, it's critical to consider not just the overall square footage but also the allocation of specific areas like workstations, meeting rooms, and private offices. The right balance of shared and private spaces can greatly impact how employees perform their tasks. A cramped office can lead to stress and disengagement, whereas an over-sized office might result in wasted resources and higher operational costs. An effectively planned office layout ensures that each employee has adequate space to work efficiently. This includes not only the desk area but also access to meeting spaces and zones designed for collaboration. For instance, meeting rooms need to be appropriately sized to accommodate the number of participants, ensuring that discussions can occur without unnecessary distractions or discomfort. Incorporating private offices within the workspace for specific roles or tasks can further enhance productivity. These spaces enable focused work without interruptions and can serve as breakout areas to foster innovative thinking. The influence of office size on productivity highlights the necessity for thoughtful consideration of space requirements and configurations. By understanding and implementing these considerations, businesses can create an environment where employees feel comfortable and productive, fostering growth and success. Ultimately, the workspace should be a careful mix of shared and private spaces, tailored to the needs of your employees, which is a key element to enhancing workplace efficiency. As future growth and changes in work styles, such as hybrid work models, continue to emerge, reassessing office layouts will remain crucial for maintaining and improving productivity.Balancing Office Size with Employee Satisfaction
Evaluating Office Dimensions for Employee Well-being
Creating an office environment that harmonizes size and employee contentment is vital for maintaining a productive as well as a satisfied workforce. Interestingly, the size of an office influences not only the physical space each employee occupies but also the psychological and social dynamics at play. A proper balance ensures that employees have adequate room, translating into positive impacts on work efficiency and satisfaction. When addressing office layouts, ensuring there is ample square footage for each desk, meeting rooms, and shared spaces can greatly enhance both productivity and morale. Considerations such as having enough meeting rooms and private offices for confidential discussions or focused work are essential. Equally important is designing spaces that accommodate interaction among employees while respecting the need for private spaces to focus without distractions. To effectively balance these aspects, understanding the office's shape and how to optimize it for utilization is crucial. Allocating around 100 square feet per person, including consideration for shared areas and private workspaces, can create an environment conducive for both collaborative work and personal focus areas. Moreover, it's essential to keep future growth plans in perspective. By considering scalable office size and flexible office layouts, businesses can prepare for gradual expansion without disrupting operational flow. For a deeper dive into how strategic workplace layouts enhance efficiency and well-being, exploring this comprehensive guide can be highly beneficial.Office Size and Operational Efficiency
Maximising Office Layout for Operational Success
Optimising your office layout is crucial for maintaining operational efficiency. This involves a careful examination of how the office space is utilised. Consider the flow of employees, the positioning of workstations, and the accessibility to common areas like meeting rooms and shared spaces. The challenge is to design an office layout that maximises the use of each square foot while ensuring a comfortable environment for employees.
When planning your office layout, your goal should be to create a balance between private offices and open spaces. Private offices offer peace and concentration, essential for tasks requiring intense focus, whereas shared areas encourage collaboration and innovation. Think about the placement of desks and the amount of space per employee. A well-planned office layout adheres to the office standard of allowing ample room for each person to work efficiently while providing areas for collaboration and relaxation.
Also, consider the future growth of your company. Flexibility is key. A layout that can accommodate changes in your team size will save both time and resources in the long run. Implementing moveable walls or partitions can transform office spaces from private to open, meeting changing needs without major renovations.
Remember, each office shape has its own challenges and advantages. For instance, elongated spaces may require different arrangements compared to square or rectangular ones. It's essential to evaluate how these different spaces affect communication and workflow. Integrating modern technology solutions and ergonomic furniture can further enhance operational efficiency within your workspace.
Legal Considerations for Office Size in the UK
Legal Requirements for Spacing in UK Offices
When it comes to determining the appropriate office size, understanding the legal requirements in the UK is crucial for any office manager. There are regulations and standards that must be adhered to in order to ensure compliance, safety, and a conducive work environment for employees.
The Impact of Health and Safety Laws
Under the UK Health and Safety at Work Act, it is vital for businesses to provide safe workspaces. This includes considerations around the quantity of space per employee, which can influence the layout and design of your office. The common standard recommends allowing approximately 11 cubic meters of space per person, factoring in adequate airflow and lighting.
Factors Influencing Space Allocations
Office managers need to weigh the nature of work and the specific requirements of different roles when planning space allocation. For instance, private offices demand more space per employee than shared or hot-desk setups. Evaluating the need for meeting rooms and communal areas is also key, as these affect the overall square footage necessary to meet business needs while remaining legally compliant.
Designating Appropriate Room Areas
Ensuring that rooms such as conference areas and meeting rooms are adequately sized is essential. The building’s layout should accommodate these spaces without compromising the required space for desks and other working areas. Design considerations should also support future growth, accommodating potential expansions within the existing office footprint.
Guidelines for Wall and Office Layouts
The interior office shape and design can impact the effective use of space. It’s important to make strategic decisions about wall placements, partitions, and office layouts to optimize efficiency and meet space requirements. These decisions should align with both operational goals and legal guidelines.
Cost Implications of Office Size
Financial Considerations Regarding Workspace Dimensions
When evaluating the cost implications of office size, it's essential to consider initial expenditures as well as long-term financial commitments. Larger office spaces generally mean higher rental or purchase costs. In the UK, commercial real estate expenses can be particularly significant, especially in metropolitan areas where office space is in demand.
Beyond the direct costs of space, one must consider additional factors such as furnishings, equipment, and utility costs. A larger room may require more desks, meeting tables, and private offices, contributing to higher expenses. Shared spaces like conference rooms also need to be considered as they can affect overall costs.
It's also crucial to take into account the potential for future growth. Investing in slightly more space now can lead to cost savings later by reducing the need for frequent relocations as team sizes increase. Choosing an office size that accommodates future expansion can prevent disruptions and additional expenses down the line.
When considering hybrid work models, businesses might opt for smaller physical offices, thereby reducing rental costs per square foot. However, this approach must be balanced with maintaining adequate private areas and meeting rooms to ensure employee satisfaction and operational efficiency.
Employee density and workspace allocation also impact costs. The standard space requirement varies, but UK guidelines suggest between 100 to 150 square feet per employee. This calculation can guide decisions on how to effectively utilise office layout while managing budget constraints.
Balancing cost with functionality and employee needs is a complex yet crucial component of workspace management. It's wise to conduct regular assessments of office space requirements to ensure alignment with business objectives and financial plans.
Future Trends in Office Space Utilisation
Adapting to the Hybrid Work Model
The future of office space utilisation in the UK is increasingly influenced by the shift towards hybrid work models. As companies embrace a mix of remote and in-office work, the traditional office layout is evolving. This change is driving a need for flexible spaces that can accommodate varying numbers of employees at different times. Shared spaces and hot-desking are becoming more common, allowing companies to optimise square footage while maintaining productivity.
Emphasis on Collaborative Spaces
With the rise of hybrid work, there is a growing focus on creating collaborative areas within the office. Meeting rooms and conference rooms are being designed to facilitate teamwork and innovation. These spaces are often equipped with advanced technology to support virtual meetings, ensuring seamless communication between remote and in-office employees. The size and layout of these areas are crucial in fostering an environment that encourages collaboration.
Incorporating Private Offices and Quiet Zones
While open and shared spaces are gaining popularity, the need for private offices and quiet zones remains significant. Employees require areas where they can focus without distractions. Balancing these needs with the overall office size is essential for maintaining employee satisfaction and productivity. Companies are increasingly using movable walls and modular furniture to create adaptable spaces that can be reconfigured as needed.
Focus on Sustainability and Efficiency
Future trends also point towards sustainable office designs that maximise energy efficiency and reduce environmental impact. Companies are exploring ways to minimise their carbon footprint by optimising space requirements and using eco-friendly materials. This approach not only supports environmental goals but can also lead to cost savings in the long run.
Planning for Future Growth
As businesses plan for future growth, they must consider how their office space can adapt to changing needs. Flexible office layouts and scalable designs are becoming standard, allowing companies to expand or contract their space as required. This adaptability is crucial in a dynamic business environment where the number of employees and space requirements can fluctuate.













