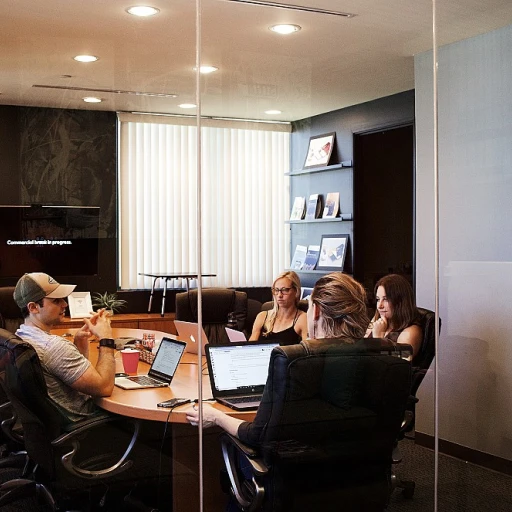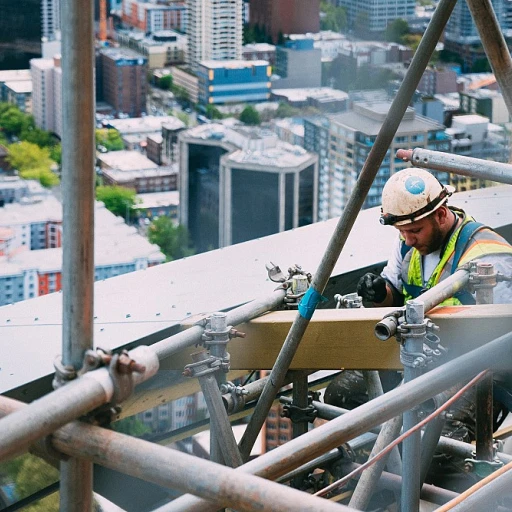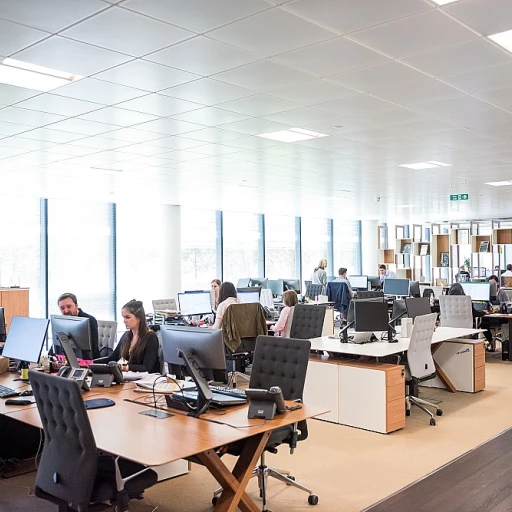
Understanding the Importance of Space Optimisation
The Significance of Efficient Space Utilisation
In the modern business landscape, optimizing office space has become a critical factor for enhancing productivity. An effectively organized workspace not only reduces costs but also promotes employee well-being and satisfaction. When businesses focus on space optimization, they address not only an optimization problem involving physical space but also contribute to a more dynamic work environment.
A well-thought-out office layout is a key component of successful space utilisation. The design and management of office areas must be data-driven to ensure maximum productivity. By implementing real-time space management systems, companies can monitor occupancy and plan spaces more effectively. This approach not only helps in aligning with the company's overall objectives but also contributes to the well-being of employees.
The process of optimizing space is not a one-time solution but requires continuous assessment of office layouts and utilization metrics. Tools and technologies such as space planning algorithms can be employed to manage and innovate the workplace design, aligning with modern needs and organizational goals. Understanding the interplay between open and private spaces is crucial for effective space usage, where balancing the two can contribute significantly to employee productivity and engagement.
Moreover, embracing sustainability within space optimization efforts can provide added value by reducing ecological footprints, thus contributing to the company's broader corporate social responsibility targets. As companies strive to enhance productivity through proper space utilization, they can simultaneously explore global optimization methods to ensure cost savings and maximum use of available square footage.
Assessing Current Office Layouts
Analysing Existing Space Utilization
Maximising office space for enhanced productivity begins with a keen understanding of how current layouts are being used. This stage involves a thorough analysis of the existing office environment, assessing both space usage and the functionality of different areas within the workspace.
1. Collecting Space Utilisation Data: Start by gathering accurate data to understand how space is being utilized. This can be achieved through occupancy sensors or manual audits to evaluate how often spaces are being used. Collecting such data over time allows for the identification of patterns related to space usage.
2. Assessing Employee Needs: Understanding the needs of employees is crucial for effective space management. Engaging with staff through surveys or focus groups can provide valuable insights into their workspace preferences and any specific challenges they face. This helps in defining the parameters for space optimization.
3. Identifying Underutilized Spaces: Data-driven insights will highlight areas that are not being utilized efficiently or are overcrowded. For instance, meeting rooms might be frequently booked, yet not always used effectively. Identifying these trends enables the realignment of resources to better meet business and employee needs.
4. Analyzing Space Design: Evaluating the suitability of current space designs involves examining furniture layout, accessibility, and movement flow. Consider whether open-plan designs or enclosed offices better support your organization’s productivity and collaboration goals.
5. Simulation and Prediction: Utilising space optimization algorithms and techniques can help simulate different layouts, predicting which configurations would deliver the most efficient usage of available square footage. This provides a benchmark for designing improvements.
This process not only sets the stage for implementing flexible workspaces but also aids in making informed decisions that align with global optimization objectives. For more insights on enhancing office efficiency, explore enhancing the onboarding and agent experience in UK companies.
Implementing Flexible Workspaces
Implementing Adaptive Workstations
Maximizing office space involves more than just rearranging desks. It requires a thoughtful approach to creating adaptable work environments that cater to differing needs and varying tasks. This strategy begins with an understanding of space utilization and ends with significant improvements in productivity. Adaptive workstations offer firms the opportunity to manage space dynamically. This flexibility can lead to increased employee satisfaction and efficiency.- Space Planning with Purpose: Utilizing data-driven space management techniques is crucial. With proper analysis of space utilization, companies can design workplaces that adjust to the daily needs of their teams. Whether employees need space for individual focus or collaborative brainstorming, the office layout can be configured to accommodate these needs efficiently.
- Real-Time Adjustments: With advancements in technology, real-time data insights can provide a snapshot of how spaces are used throughout the day. Algorithms can predict peak occupancy times and suggest adjustments. This process ensures that office spaces are never underused or over-occupied, optimizing space usage effectively.
- Flexibility in Design: Furniture solutions that are easy to reconfigure play a major role in adaptive workspaces. From adjustable desks to movable partitions, these solutions contribute to quick transformation of space with minimal disruption.
Incorporating Technology for Space Efficiency
Unleashing Technology to Optimize Space
In today's digital age, leveraging technology for optimizing office space is not just an option—it's a necessity. Data-driven insights can significantly enhance space efficiency by monitoring and analyzing how offices are used in real time. This approach enables better space management decisions through accurate occupancy and utilization data.
To begin with, implementing sensors and smart algorithms can transform the way office spaces are planned and used. These devices and systems gather consistent data, offering a clear picture of space utilization patterns. Organizations can then optimize space usage, reducing unnecessary square footage and lowering costs. The objective function in this scenario is maximizing the utility of each square foot through strategic space planning and design improvements.
Moreover, advanced space management platforms allow businesses to address optimization problems more effectively. Through such platforms, businesses can analyze real time data to refine office space designs continuously. The process of optimizing can further benefit from employing global optimization algorithms, ensuring that solutions are found even under complex constraints.
It's also worth noting that technology-driven space optimization goes beyond mere numerical insights. It facilitates improved employee experience by tailoring workspaces to the real needs of its people. Properly designed spaces encourage better work processes, leading to increased productivity and employee satisfaction.
Balancing Open and Private Spaces
Creating a Harmonious Blend of Open and Private Areas
Maximising how office space is utilized often involves striking a balance between open and private spaces. This balance optimizes productivity by addressing diverse employee needs. An effective office layout will incorporate various design strategies to accommodate collaborative work as well as tasks requiring concentration and privacy. Open spaces foster collaboration, creativity, and communication among employees; they can also significantly enhance team spirit. However, when not well-planned, they could create disruptions, leading to lowered productivity. It's essential to accommodate both extroverted employees who thrive in lively environments and those who require quiet to perform focus-intensive tasks.- Space Zoning: Separating the work environment into zones can help optimize space utilization. Zones clearly defined for collaborative projects, relaxation, or individual tasks allow employees to choose their work zones based on their task at hand.
- Sound Management: Using soundproof materials or barriers can help maintain a less distracting environment in open areas while also ensuring privacy in closed rooms. Implementing real-time data-driven solutions for evaluating space occupancy and noise levels can be beneficial.
- Flexible Design: Ensuring furniture and partitions are movable is a smart way to adapt spaces based on immediate needs, granting the office flexibility while keeping costs lower with minimal restructuring.
Sustainability and Space Optimisation
Adopting Sustainable Practices in Space Optimisation
The modern workplace is constantly evolving, and the focus on sustainability has never been more relevant. Incorporating sustainable practices into space optimisation is essential not only for environmental conservation but also for enhancing productivity and reducing costs. A sustainable office is one that efficiently uses resources and minimizes waste—all while offering a conducive environment for employees.
One key aspect of sustainability in office space management is the efficient use of real estate. By optimizing space utilization, companies can reduce their square footage requirements, leading to significant cost savings. Data-driven algorithms can assist in this process by identifying spaces that are underutilized or overcrowded, allowing for better planning and management of the workplace. This objective function can ensure that every area serves a purpose, thereby reducing unnecessary occupancy and waste.
Moreover, sustainable office design principles, such as the use of natural light and energy-efficient materials, can greatly enhance the office environment. By implementing these strategies, companies can decrease their carbon footprint while simultaneously improving the workplace ambiance for employees. Sustainable materials not only contribute to global optimization efforts but also create healthier spaces that positively affect employee well-being and productivity.
Space planning should also take into account the need for adaptable spaces, where the configuration can be easily adjusted to meet changing needs. Whether employing flexible furniture or utilizing modular room dividers, creating adaptable spaces can extend the life of an office layout and reduce the need for frequent renovations—a common source of waste and disruption.
Incorporating these sustainable practices into space optimization strategies is more than just a trend; it is a necessary step toward creating efficient, eco-friendly offices that support both business objectives and environmental goals. By focusing on sustainability, companies can ensure that their work environments remain productive, dynamic, and respectful of the planet’s resources.













